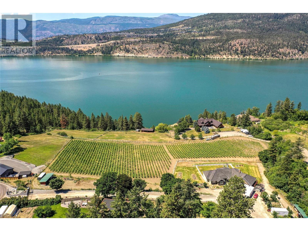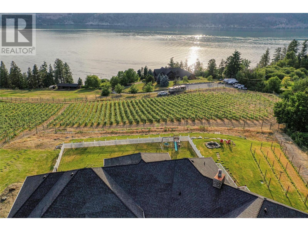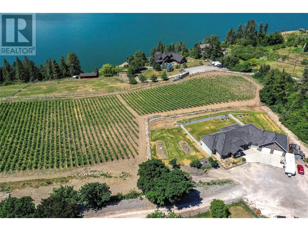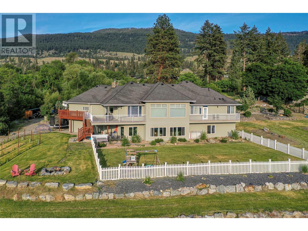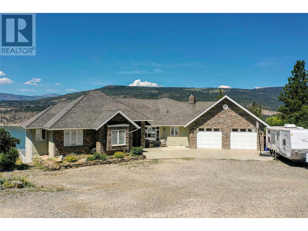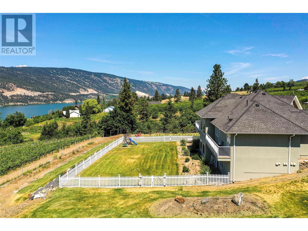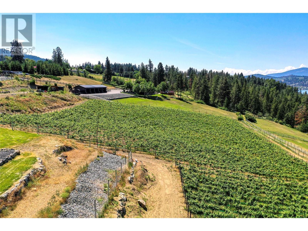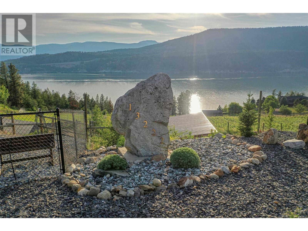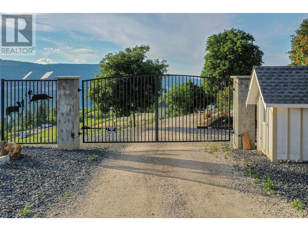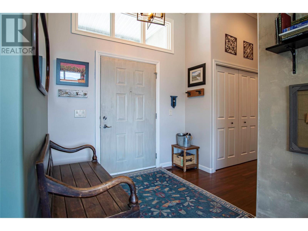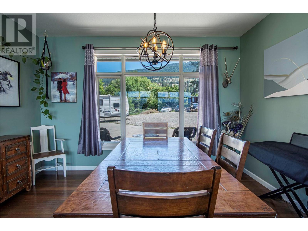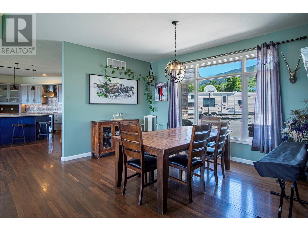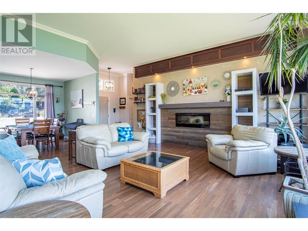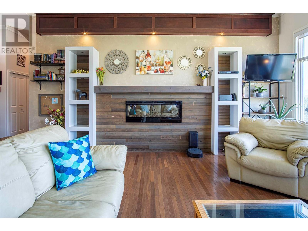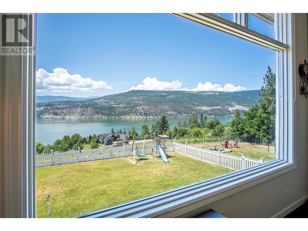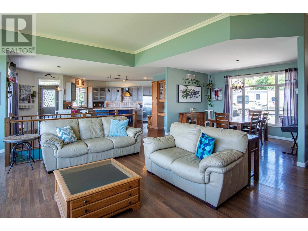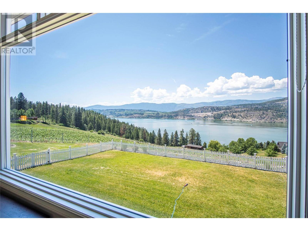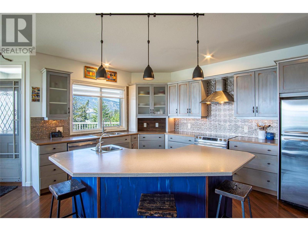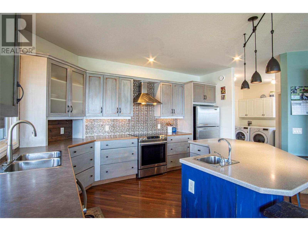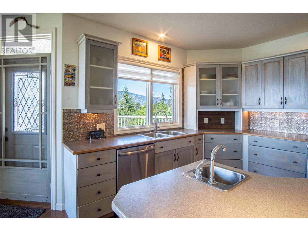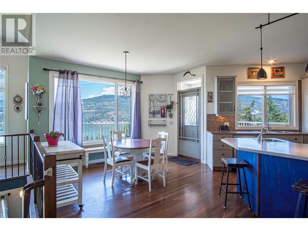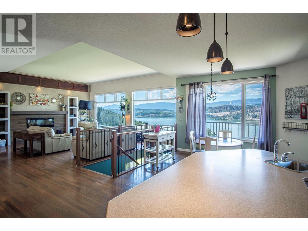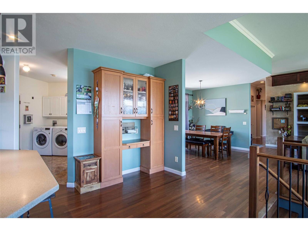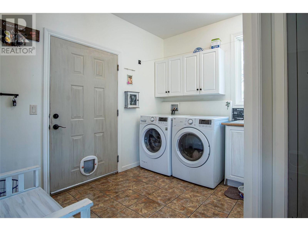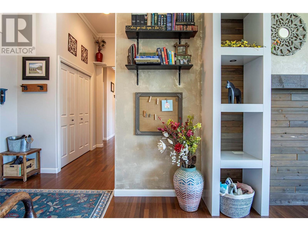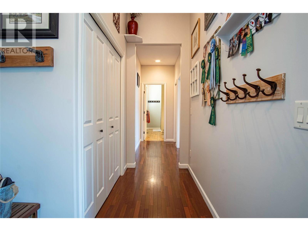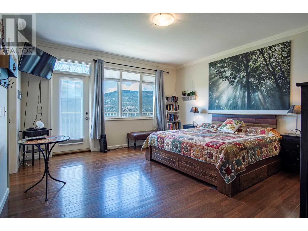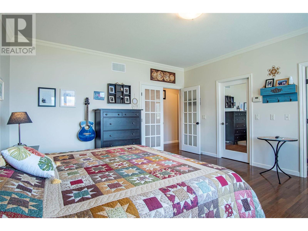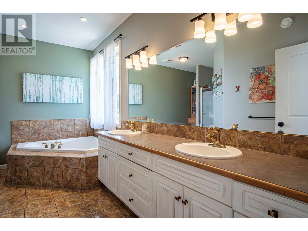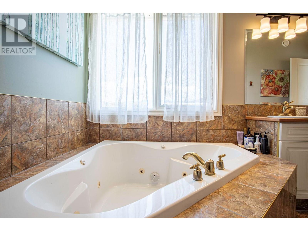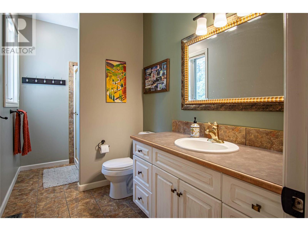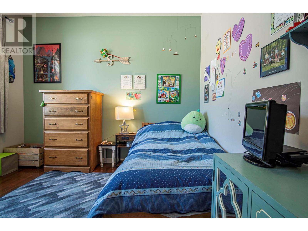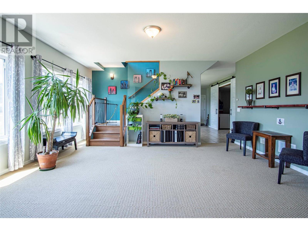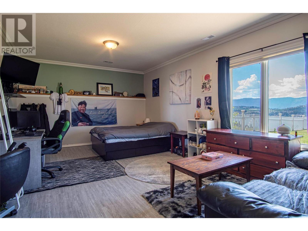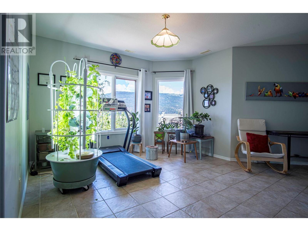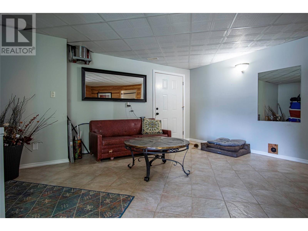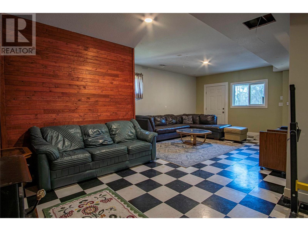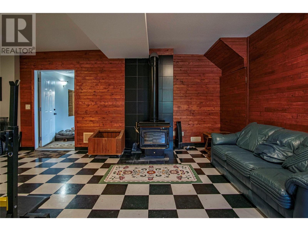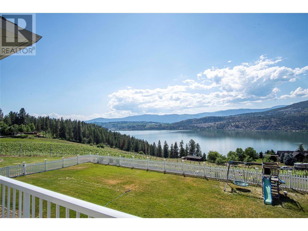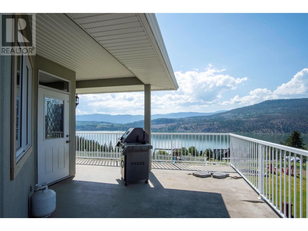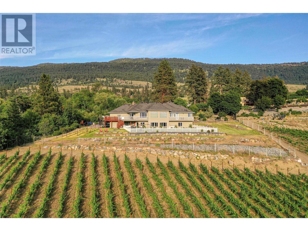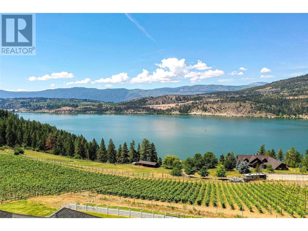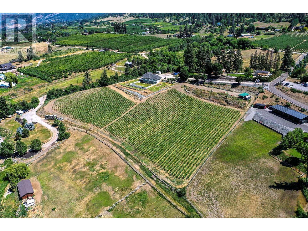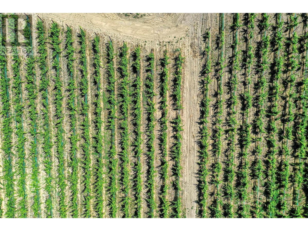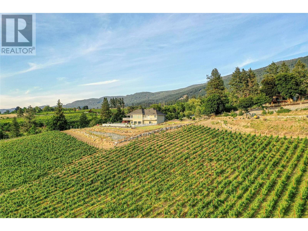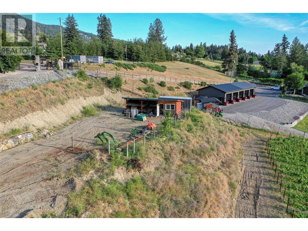Custom Home Search
Let us help you with a customized search tailored to YOUR needs and wants! Leave us a few details below, and you will receive custom searches directly into your Inbox from us!
| Bathroom Total | 4 |
| Bedrooms Total | 4 |
| Half Bathrooms Total | 0 |
| Year Built | 2005 |
| Cooling Type | Central air conditioning, See Remarks |
| Flooring Type | Carpeted, Hardwood, Tile |
| Heating Fuel | Geo Thermal |
| Stories Total | 2 |
| Recreation room | Basement | 37'3'' x 26'8'' |
| Games room | Basement | 20'3'' x 17'7'' |
| Foyer | Basement | 18'7'' x 15'7'' |
| Den | Basement | 14'5'' x 11'9'' |
| Utility room | Basement | 16'0'' x 11'5'' |
| Storage | Basement | 9'0'' x 21'11'' |
| Storage | Basement | 12'4'' x 8'3'' |
| Pantry | Basement | 6'1'' x 8'7'' |
| Other | Basement | 9'1'' x 5'10'' |
| Family room | Basement | 33'1'' x 19'9'' |
| Bedroom | Basement | 19'8'' x 13'1'' |
| 3pc Bathroom | Basement | 11'5'' x 5'0'' |
| 4pc Ensuite bath | Basement | 17'8'' x 8'8'' |
| 3pc Bathroom | Main level | 11'8'' x 5'9'' |
| 6pc Ensuite bath | Main level | 14'7'' x 14'1'' |
| Bedroom | Main level | 12'1'' x 10'11'' |
| Bedroom | Main level | 10'10'' x 13'1'' |
| Primary Bedroom | Main level | 15'1'' x 15'10'' |
| Laundry room | Main level | 10'3'' x 10'2'' |
| Dining nook | Main level | 12'6'' x 10'9'' |
| Kitchen | Main level | 18'6'' x 16'1'' |
| Dining room | Main level | 13'7'' x 9'4'' |
| Living room | Main level | 23'2'' x 20'4'' |
Would you like more information about this property?

Royal LePage Kelowna
Independently Owned & Operated
250.860.1100
1-1890 Cooper Road,
Kelowna, BC, V1Y 8B7

The trade marks displayed on this site, including CREA®, MLS®, Multiple Listing Service®, and the associated logos and design marks are owned by the Canadian Real Estate Association. REALTOR® is a trade mark of REALTOR® Canada Inc., a corporation owned by Canadian Real Estate Association and the National Association of REALTORS®. Other trade marks may be owned by real estate boards and other third parties. Nothing contained on this site gives any user the right or license to use any trade mark displayed on this site without the express permission of the owner.
powered by WEBKITS


